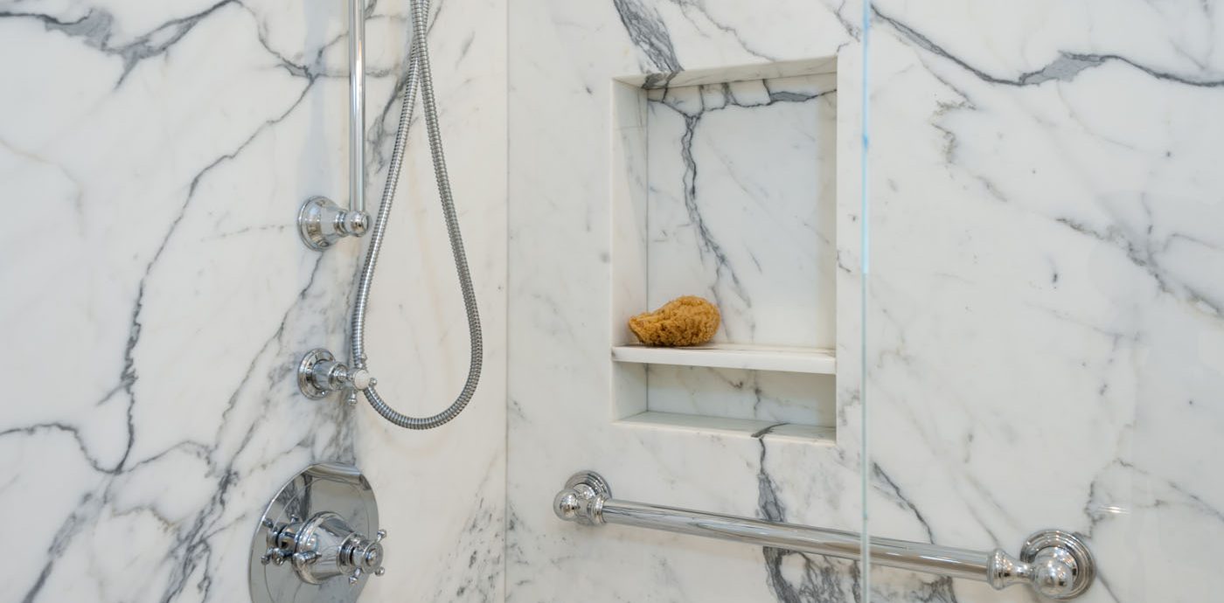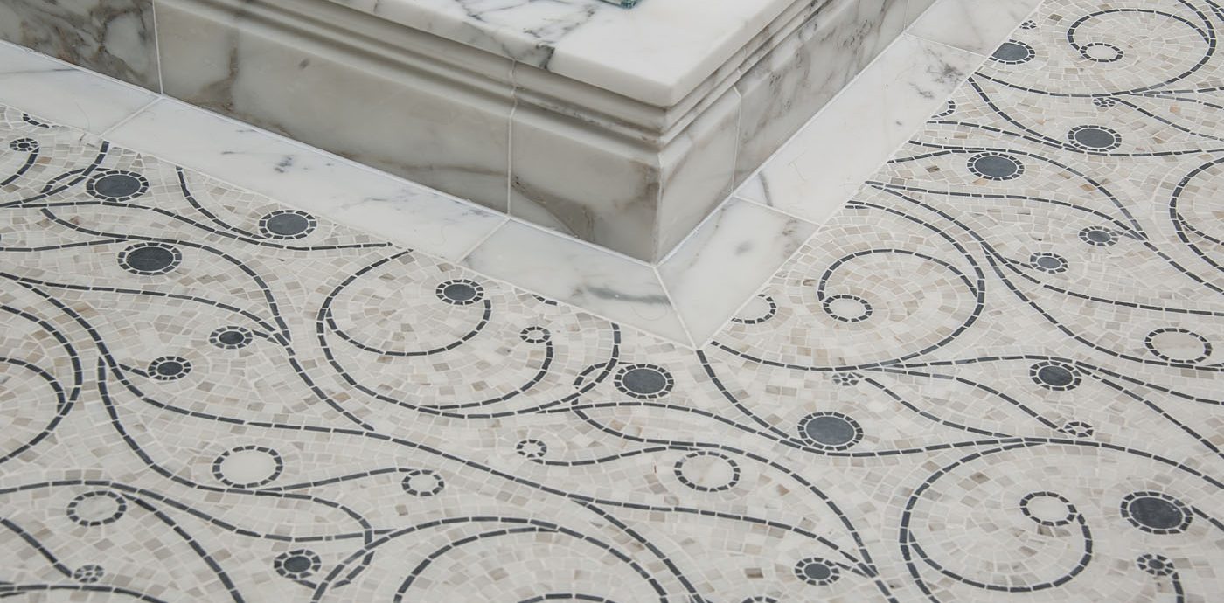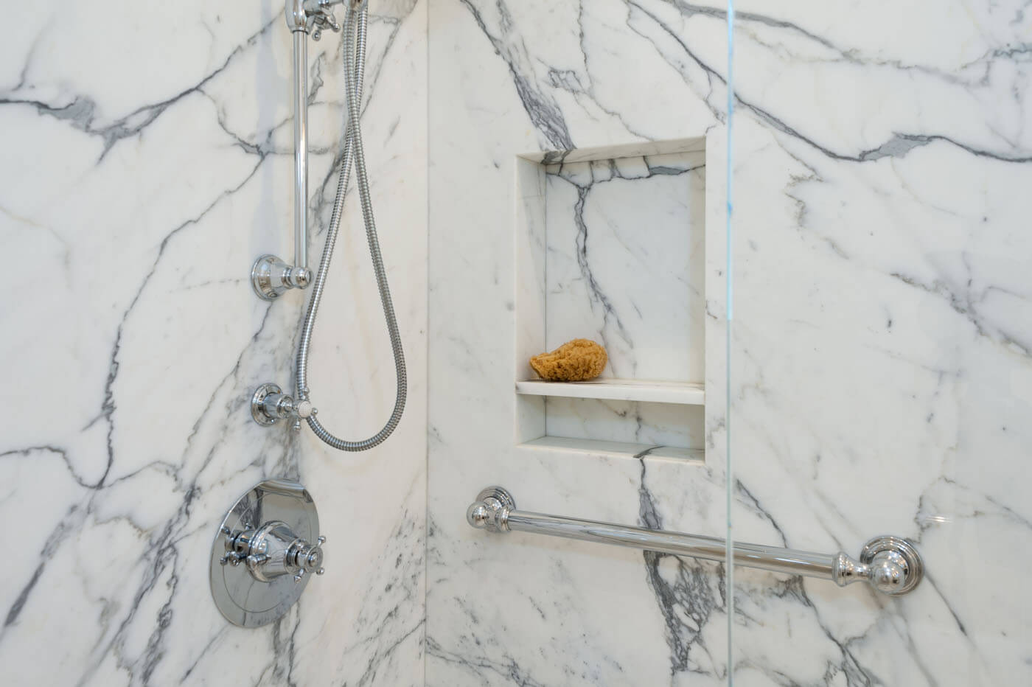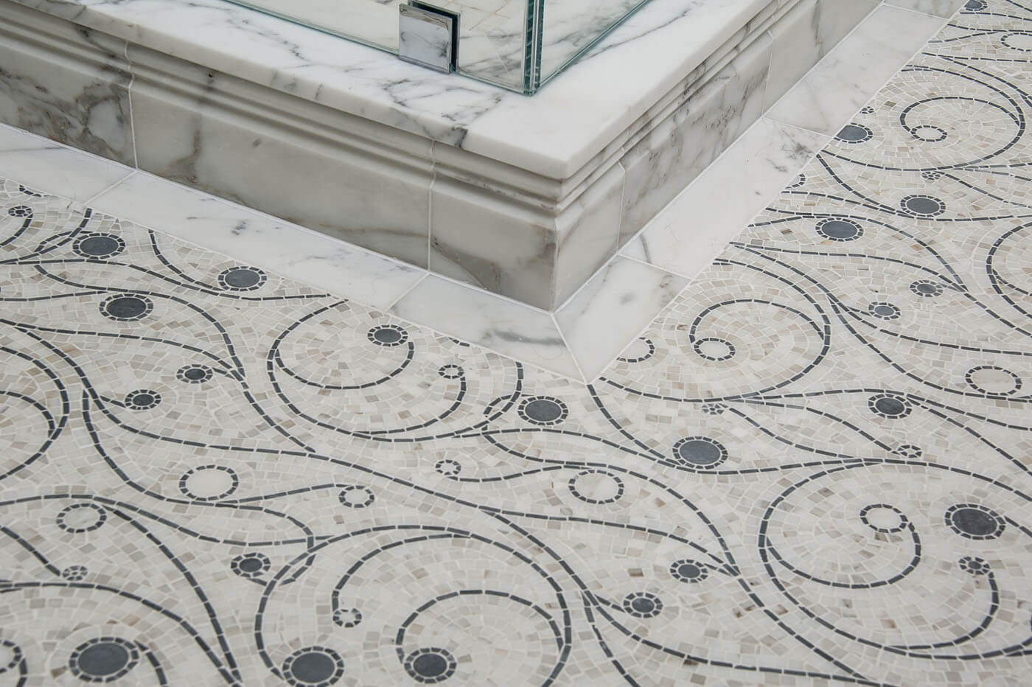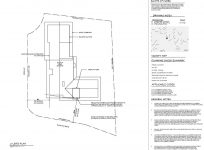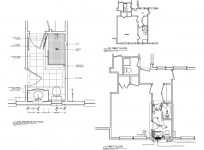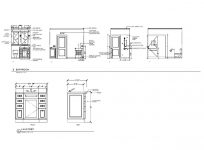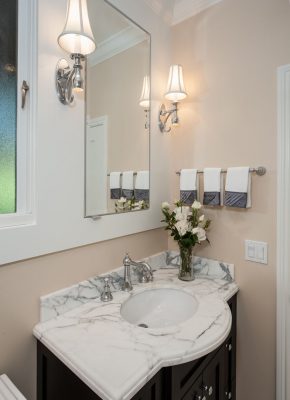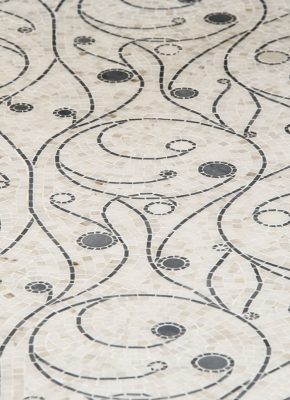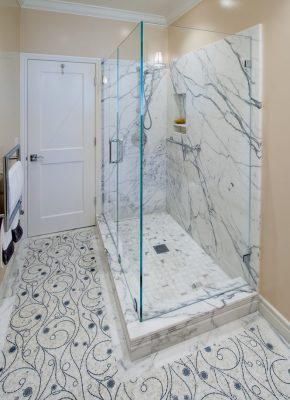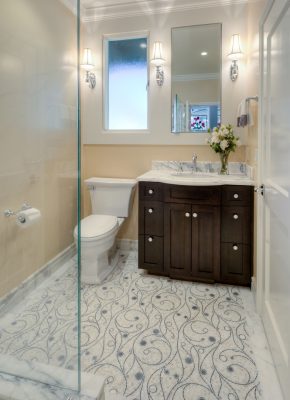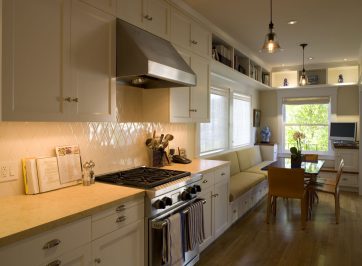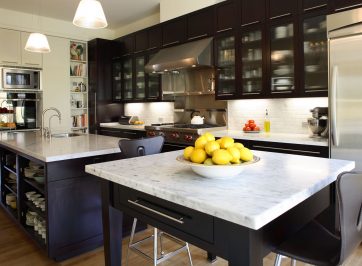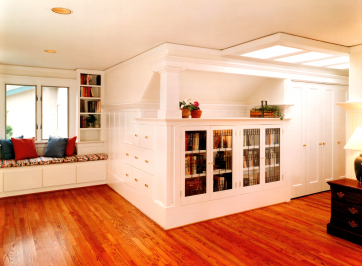Baileyana Road, Hillsborough 2
Bathroom Remodel
Our third project for this home, remodeling the guest bathroom, involved changing the awkward layout to optimize functionality, achieve symmetry and feature eye-catching details. We relocated the toilet to the exterior wall, centering it beneath the window, and shifted the sink to the right side of the toilet, centering a custom-designed mirrored medicine cabinet above the sink, constructed to perfectly align with the top and bottom of the window. The 3-sconce light fixture seamlessly fits the vertical casing separating the window and medicine cabinet. For maximum height and width, we seamlessly aligned the solid stone shower with the interior door. We also found a local artisan to cut and handcraft selected floor tiles into a mosaic pattern, inspired by a design the client provided.

