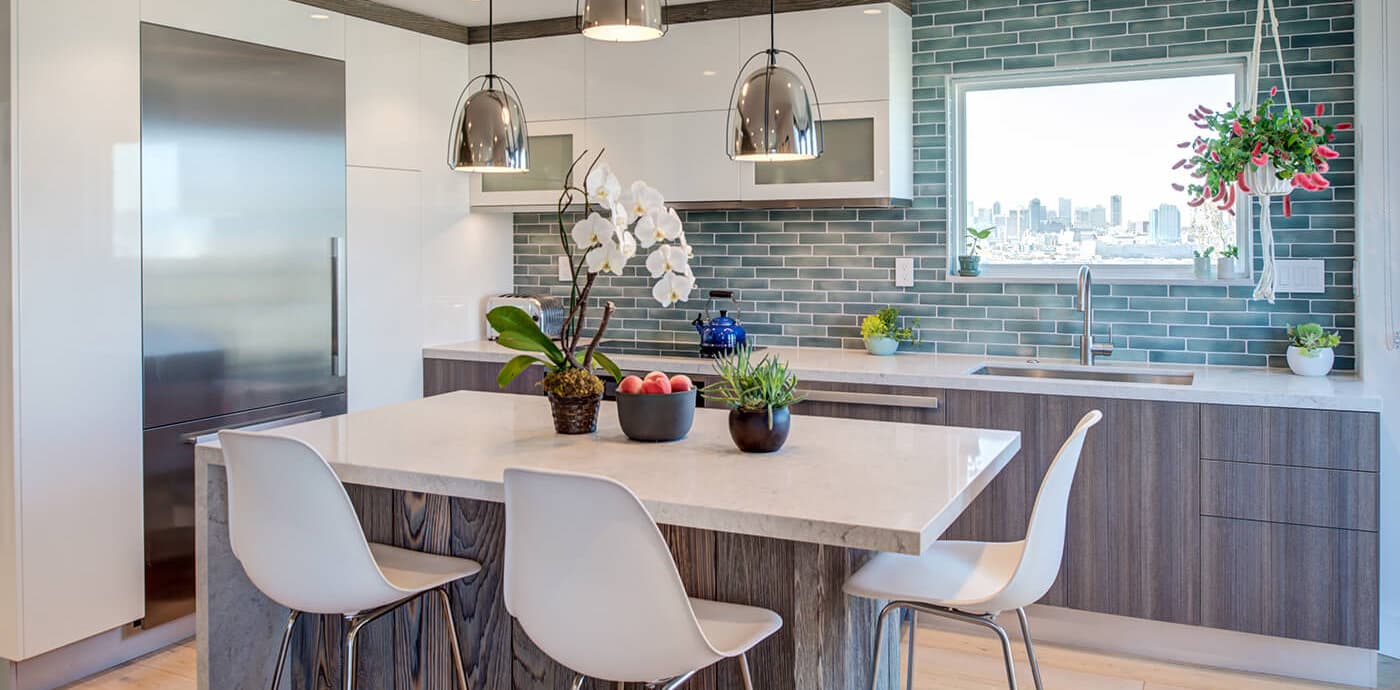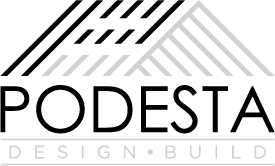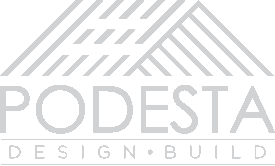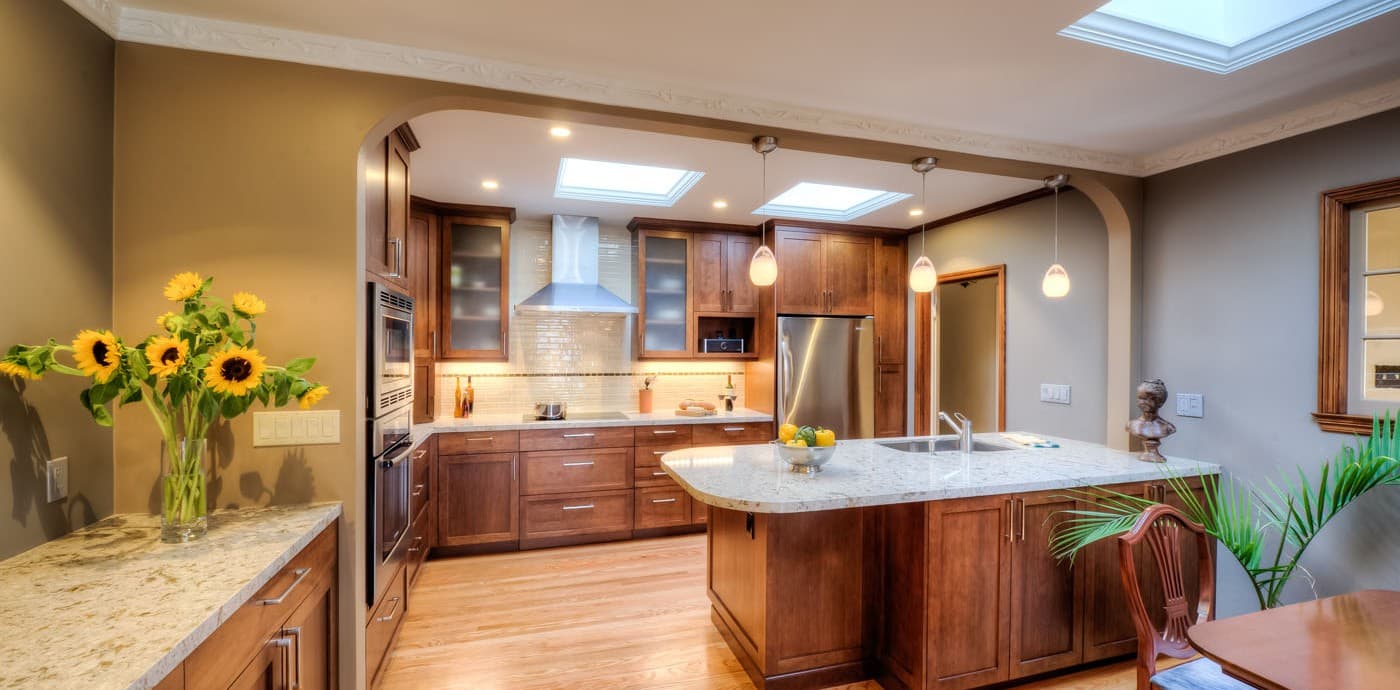
January 22, 2025
Bay Area Design-Build: Building for Earthquakes
The Bay Area is synonymous with innovation, natural beauty, and vibrant communities. However, living in this dynamic region also means facing the ever-present risk of earthquakes. Nestled along the Pacific Ring of Fire, the Bay Area is one of the most seismically active regions in the world. For homeowners, this reality highlights the importance of earthquake-resistant design and construction. Bay Area design-build companies should be building with the seismic activity in mind.
Preparing for earthquakes goes beyond emergency kits and evacuation plans—it starts with the very foundation of where you live. By embracing cutting-edge design-build methods tailored to the Bay Area’s unique challenges, homeowners can ensure their homes are safe, resilient, and capable of withstanding seismic activity.
The Seismic Reality of the Bay Area
California is crisscrossed by fault lines, with the Bay Area being particularly vulnerable. Major faults like the San Andreas, Hayward, and Calaveras pose significant threats. According to the US Geological Survey (USGS), the Bay Area faces a 72% probability of experiencing a magnitude 6.7 or greater earthquake by 2043.
This means that for Bay Area homeowners, the risk is not hypothetical—it’s a question of when, not if. Structures that are not designed or retrofitted to handle seismic forces are at a far greater risk of damage or collapse.
Consider the 1989 Loma Prieta earthquake, which caused widespread damage across the Bay Area, resulting in over 60 deaths and billions of dollars in property losses. Many of the buildings damaged during that earthquake failed due to outdated construction practices and insufficient seismic reinforcements.
What Is Design-Build, and Why Does It Matter for Earthquake Preparedness?
Design-build is a project delivery method where a single entity handles both the design and construction phases. Unlike traditional approaches, where design and construction are managed by separate teams, design-build ensures seamless integration of engineering, architecture, and construction processes.
This approach is particularly valuable in earthquake-prone regions like the Bay Area. By involving engineers and builders early in the design phase, potential seismic vulnerabilities can be addressed proactively, resulting in structures that are both aesthetically pleasing and structurally sound.
California’s Seismic Building Codes
California’s building codes are among the strictest in the world when it comes to earthquake preparedness. These regulations are guided by extensive research and lessons learned from past seismic events.
Key components of the California Building Standards Code (CBC) include:
- Seismic Design Categories (SDC): Based on the expected level of ground shaking, structures are classified into categories that determine their required level of seismic resistance.
- Foundation Anchoring: Homes must be securely anchored to their foundations to prevent sliding or overturning during an earthquake.
- Lateral Load Resistance: Shear walls, braced frames, and diaphragms are used to resist horizontal forces caused by seismic activity.
- Material Standards: The use of flexible, durable materials like wood, steel, and reinforced concrete is emphasized to absorb and dissipate seismic energy.
These codes are updated periodically to reflect advancements in seismic engineering and materials science. However, it’s essential to note that many older homes in the Bay Area were built before these stringent codes were introduced.
Design Principles for Earthquake-Resistant Homes
When designing a home in the Bay Area, seismic resilience should be a primary consideration. Here are the key principles that guide earthquake-resistant design:
1. Structural Symmetry and Regularity
Homes with symmetrical and regular layouts are less likely to experience uneven stress during an earthquake. Irregular designs with overhangs, cantilevers, or asymmetrical layouts can create weak points that amplify damage.
2. Lightweight Construction
Using lightweight materials for roofs and upper floors reduces the overall seismic load on the structure. This minimizes the risk of collapse during intense ground shaking.
3. Flexible Connections
Flexible connections between structural elements allow a building to move with seismic waves rather than resisting them rigidly. This reduces the likelihood of catastrophic failure.
4. Base Isolation Systems
Base isolation is a cutting-edge technology that involves placing flexible bearings between a building’s foundation and its superstructure. These systems absorb seismic energy, allowing the structure to remain stable even during intense ground motion.
5. Damping Systems
Damping systems, such as tuned mass dampers or viscous dampers, act as shock absorbers, reducing vibrations and enhancing a building’s ability to withstand seismic forces.
The Role of Materials in Seismic Design
The materials used in construction play a crucial role in a home’s ability to withstand earthquakes. Some of the most effective materials for earthquake-resistant construction include:
- Wood: Known for its flexibility, wood is a popular choice for framing homes in seismic zones. Engineered wood products like laminated veneer lumber offer even greater strength and resilience.
- Reinforced Concrete: Concrete reinforced with steel rebar is highly effective at resisting both compression and tension forces. It’s commonly used in foundations, shear walls, and retaining walls.
- Structural Steel: Steel is incredibly strong and elastic, making it ideal for beams, columns, and bracing systems.
- Fiber-Reinforced Polymers: These lightweight, high-strength materials are increasingly used in retrofitting projects to improve the seismic performance of older structures.
Retrofitting Older Homes: A Practical Solution
Many Bay Area homes were built before modern seismic codes were introduced, making them particularly vulnerable to earthquake damage. Retrofitting is a cost-effective way to enhance the safety and resilience of these structures.
Common Retrofitting Techniques
- Foundation Bolting: Strengthening the connection between the house and its foundation to prevent sliding or overturning.
- Crawl Space Bracing: Adding shear walls or plywood panels to stabilize crawl spaces.
- Soft-Story Reinforcement: Strengthening the lower levels of multi-story homes to prevent collapse during seismic activity.
Retrofitting can significantly reduce the risk of earthquake damage. According to FEMA, retrofitting a typical single-family home can cost between $3,000 and $7,000, but it can reduce potential earthquake damage costs by up to 90%.
Real-World Examples of Earthquake-Resistant Design
1. Modern Design in Palo Alto
A newly built home in Palo Alto incorporates a steel moment frame, base isolation, and shear walls to achieve exceptional seismic performance. The design-build team also used lightweight roofing materials and engineered wood to minimize seismic loads.
2. Retrofit Success in Berkeley
A historic home in Berkeley was retrofitted with advanced seismic technologies, including fiber-reinforced polymers and foundation bolting. The project preserved the home’s architectural charm while bringing it up to modern safety standards.
The Economics of Earthquake-Resistant Construction
Building or retrofitting a home to withstand earthquakes requires an upfront investment, but the long-term benefits far outweigh the costs. In addition to reducing repair costs, seismic improvements can increase a home’s resale value and lower insurance premiums.
According to the Earthquake Engineering Research Institute (EERI), every dollar spent on seismic retrofitting can save up to $7 in potential damage costs.
Why Choose a Design-Build Approach?
The design-build method offers several advantages for earthquake-resistant construction:
- Integrated Planning: Engineers, architects, and builders collaborate from the outset to ensure seismic considerations are incorporated into every aspect of the design.
- Cost Efficiency: Streamlined communication and planning reduce the risk of costly delays or design changes.
- Faster Timelines: With design and construction managed by a single team, projects are completed more quickly.
Final Thoughts
Earthquakes are an unavoidable part of life in the Bay Area, but that doesn’t mean homeowners have to live in fear. By embracing earthquake-resistant design and construction, you can protect your family, property, and peace of mind. Whether you’re building a new home or retrofitting an older one, working with a qualified design-build contractor is the key to success.
Contact Podesta Construction today to learn how their expertise in Bay Area design-build projects can help you create a home that’s as safe as it is beautiful.
Recent Posts

Design-Build Renovation Ideas for Modern Living
For homeowners in San Francisco, where space is pr...
April 24, 2025

Design-Build in San Francisco: How to Tackle Remodels & New Builds
If you’ve ever considered remodeling your home or ...
April 23, 2025

Design-Build Contractor: What to Ask Before You Sign the Contract
When planning a new construction project—whether i...
April 23, 2025

Bathroom Renovation Ideas: Creating Your Personal Oasis
When it comes to home renovations, few spaces offe...
April 15, 2025

Design-Build for Home Renovations: Transforming Your Existing Space
When it comes to home renovations, the process can...
April 5, 2025

Custom Home Building: Creating Your Dream Home
Building your dream home is one of the most exciti...
March 6, 2025
Newsletter
Don't miss a thing!
Sign up to receive daily news


