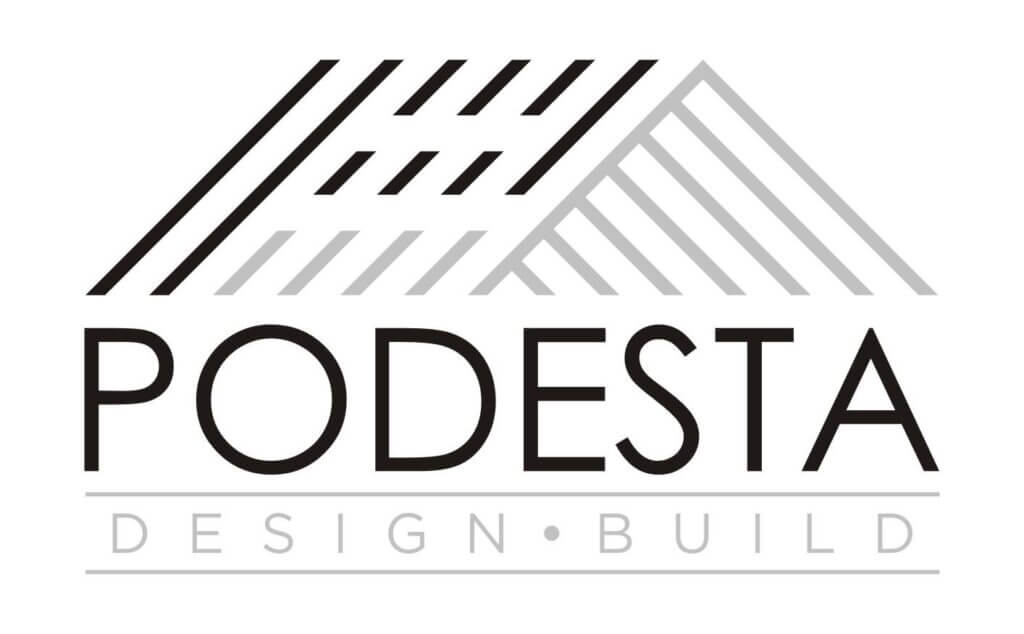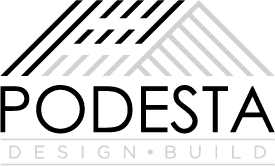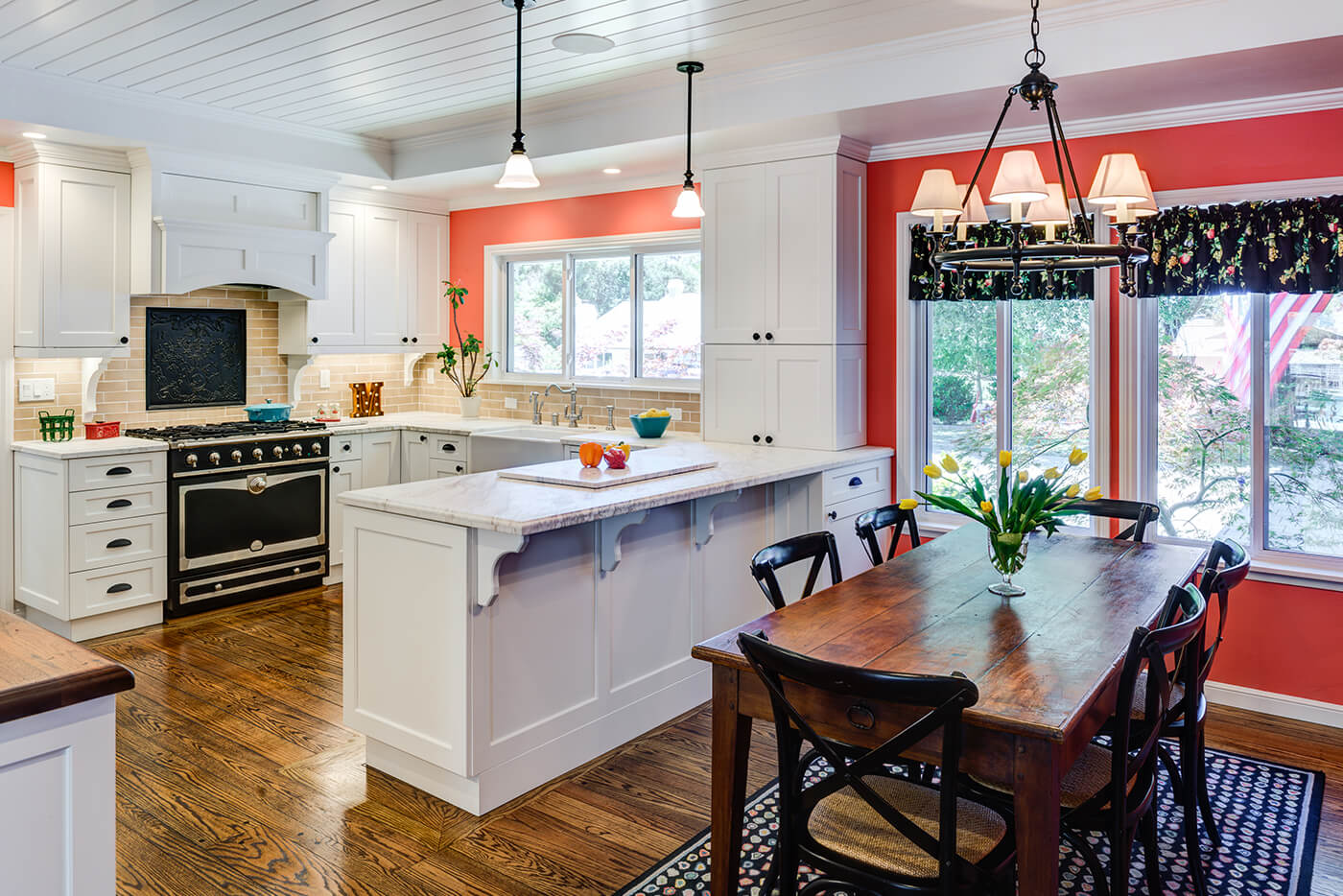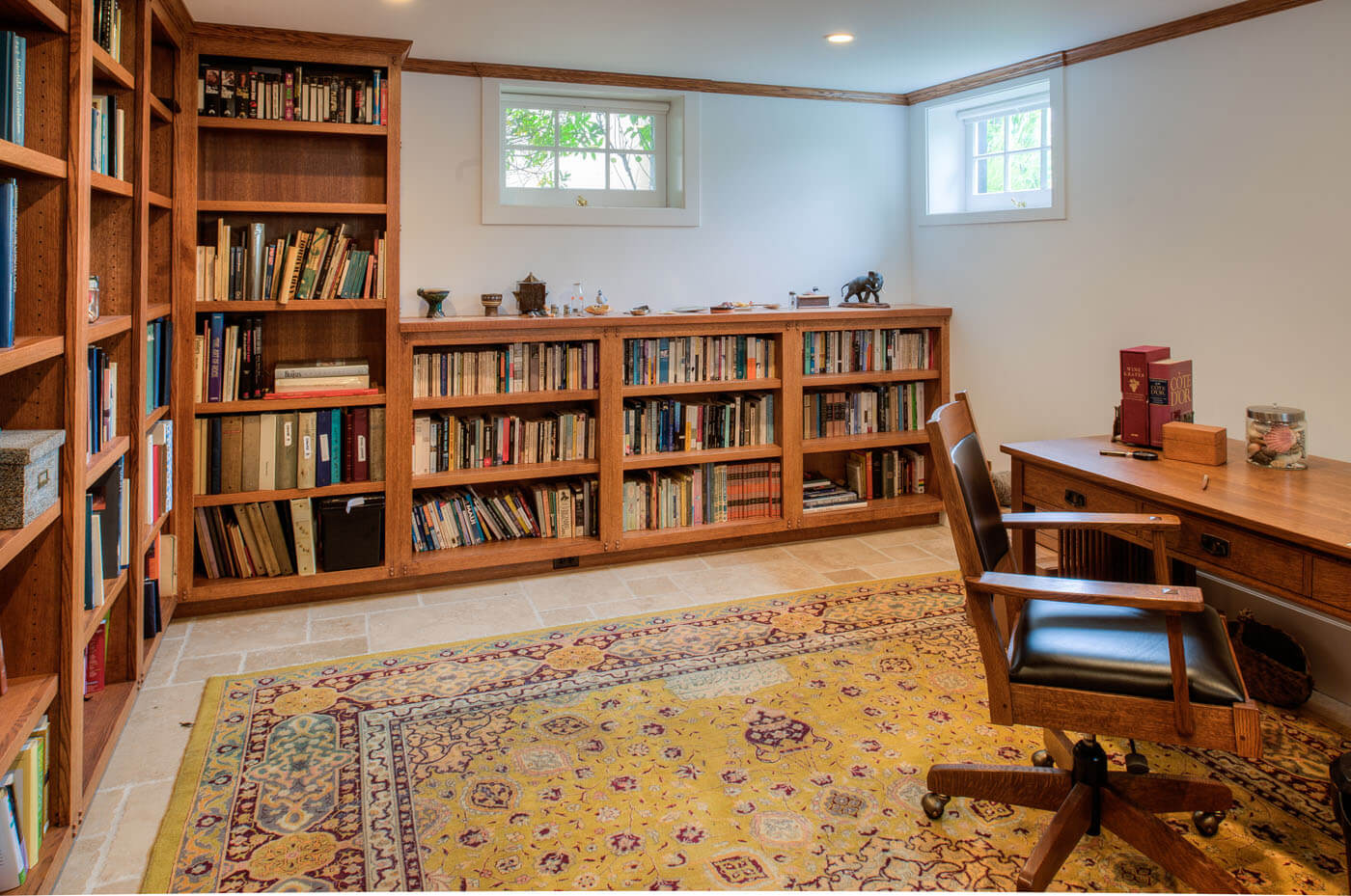In the dynamic realm of design-build projects, a transformative force is at play – the application of design-thinking principles. This blog post embarks on a journey to dissect how empathy, iteration, and prototyping breathe life into design-build endeavors, ensuring outcomes that are not just functional but deeply user-centric.
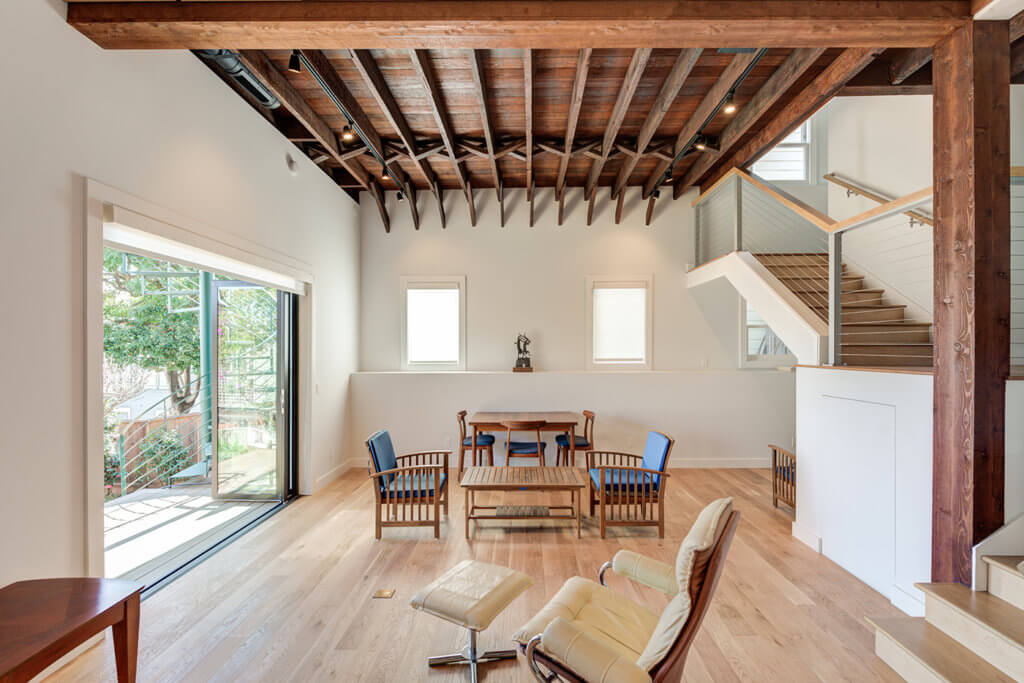
1. Empathy: Crafting Spaces with Human Insight
Empathy is at the heart of design thinking, a principle that transcends traditional blueprints. Design-build projects enriched with empathy prioritize understanding the needs, desires, and experiences of end-users. By stepping into the shoes of those who will inhabit the space, designers, and builders can create environments that resonate on a profound level, fostering a connection between the built environment and its users.
Case Study: A Healing Healthcare Facility
In a healthcare facility design, empathy-driven insights into patient experiences lead to the creation of calming waiting areas, soothing color schemes, and layouts that prioritize privacy, enhancing patients’ overall well-being.
2. Iteration: A Dance of Refinement
Design-build projects often involve intricate processes, and iteration is the rhythm that propels them forward. Embracing an iterative approach allows for continuous refinement and enhancement. As the project unfolds, feedback is gathered, lessons are learned, and improvements are made. This dynamic refinement cycle ensures that the result is not a static vision but a living, breathing manifestation of continuous improvement.
The Power of Feedback:
Regular check-ins with stakeholders, from architects to end-users, create an ecosystem of feedback. This iterative loop helps uncover potential pain points early, allowing for adjustments that steer the project toward optimal outcomes.
3. Prototyping: Breathing Life into Ideas
Prototyping is the bridge between imagination and reality in the design-thinking toolkit. Applying this principle to design-build projects involves creating tangible, scaled-down versions of elements within the larger structure. Prototypes allow stakeholders to interact with and test ideas in the physical realm, providing invaluable insights before full-scale implementation. This hands-on approach minimizes risks, enhances collaboration, and paves the way for undiscovered innovations.
From Concept to Reality:
In the design-build realm, prototypes aren’t just models but tangible expressions of design concepts. Whether it’s a prototype of a custom-designed staircase or a mock-up of a collaborative workspace, these prototypes facilitate informed decision-making.
4. Collaboration at the Core:
Design thinking fosters a collaborative mindset; the same applies to design-build projects. Encouraging multidisciplinary collaboration from the project’s inception, this approach breaks down silos between architects, builders, and end-users. The result is a holistic synergy that brings diverse perspectives to the table, enriching the creative process.
Breaking Down Silos:
A collaborative workspace design, for example, sees architects, interior designers, and future occupants collaborating from the project’s conceptualization. This collaboration ensures that the space is not just aesthetically pleasing but also functional and tailored to the unique needs of its users.
In the fusion of design thinking and design-build, a new paradigm emerges—one where the end-users are not passive observers but active contributors to the creative process. Empathy, iteration, prototyping, and collaboration are not mere principles; they are the catalysts propelling design-build projects toward a realm of user-centric innovation. As we embrace this transformative approach, the spaces we create cease to be static structures; they become dynamic expressions of thoughtful design and human understanding.
