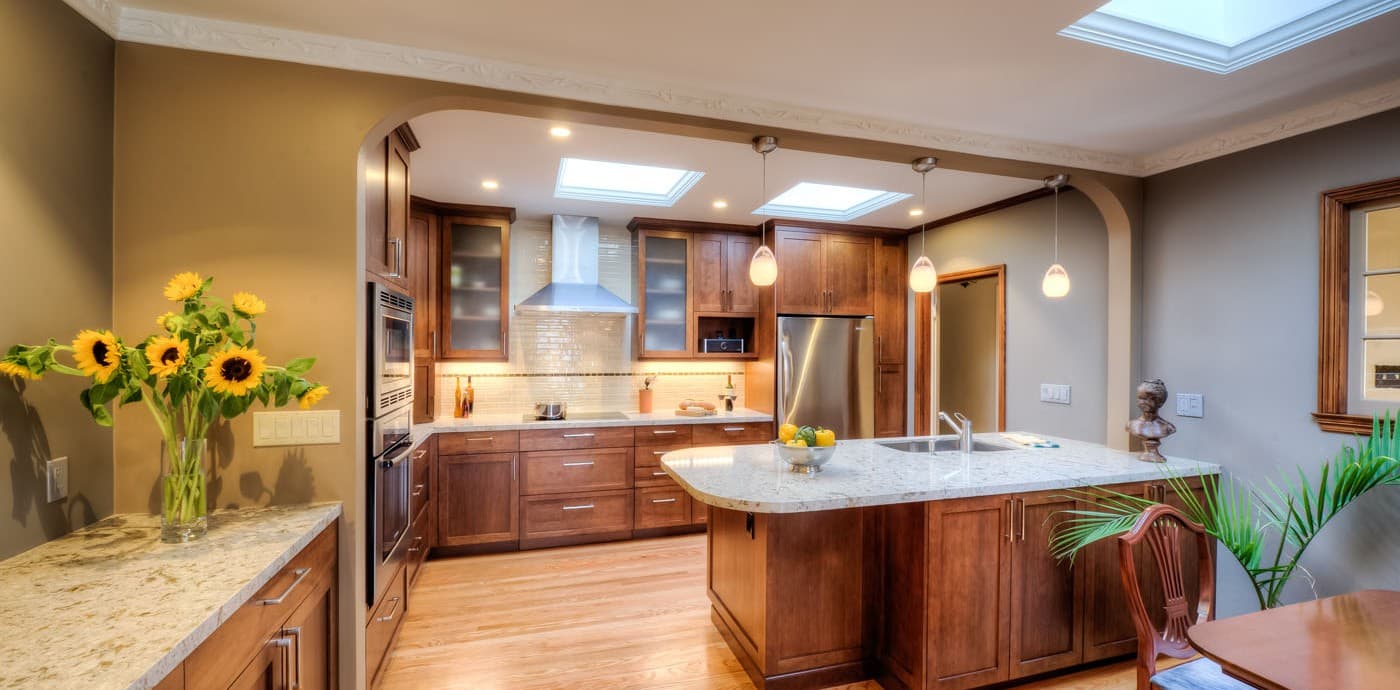Bancroft Attic, Burlingame
Located in the Lyon Hoag neighborhood of Burlingame is this 3 bedroom two bath single level home. The existing home, although providing enough space on one level, did not provide a space that was private enough for entertaining and hosting family and friends for extended stays. The homeowners wanted to create a space that was separate from the rest of the home.
Luckily to them, the existing attic space had adequate height and space to be converted. The problem was creating a staircase that gave them accessibility to the attic without taking up too much existing square footage on the first floor. Since the attic space to be converted was at the front of the home, the only reasonable location for the stairs was towards the entry. By relocating the entry closet we were able to provide the converted space with a new staircase. As the staircase ascends into the converted attic it divides the space into two usable areas; an open family room on one side, and a bedroom and bathroom on the other side.
The end result is a design and remodel creating a separate area for the homeowners and guests and fully equipped with a family room, children’s area, storage access, a bedroom, and bathroom ultimately creating a 4 bedroom, 3 bathroom home.





