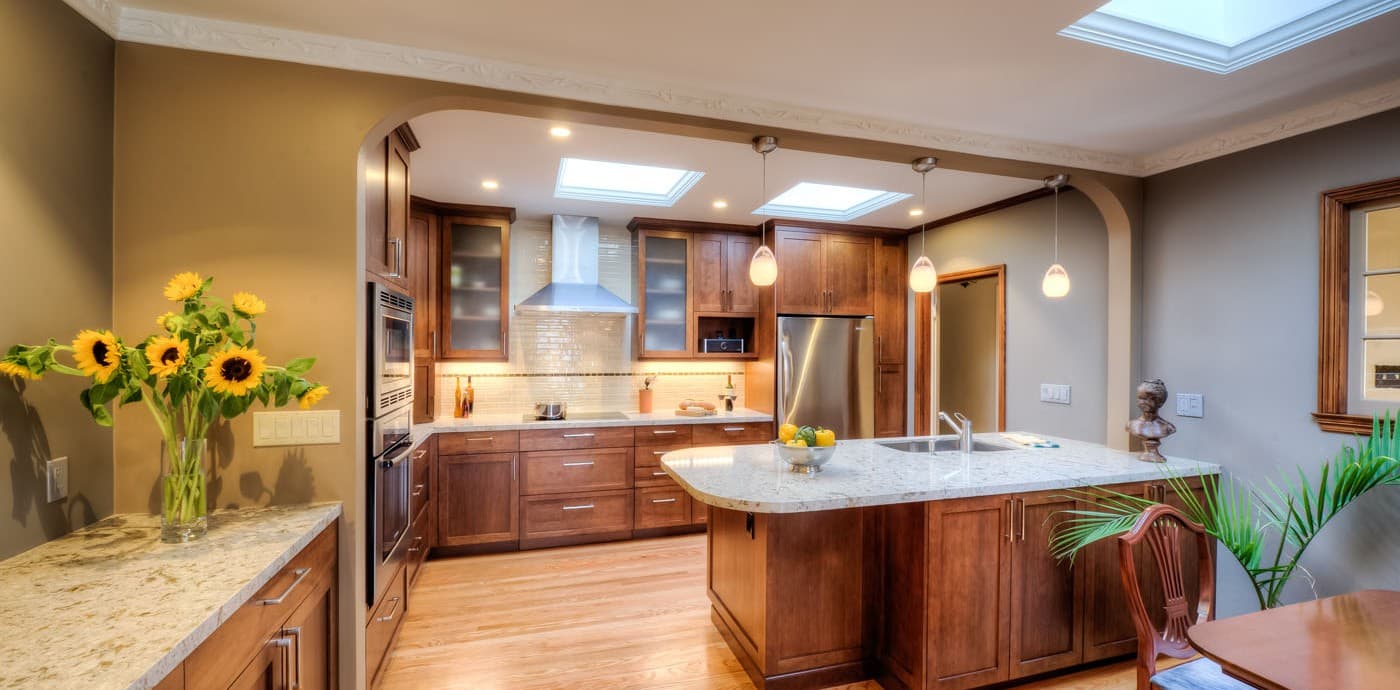Built in 1900, this three bedroom two bath home situated close to Castro and 14th had been hiding a hidden gem for over 116 years. This gem came in the form of approximately 600 sq/ft of an underutilized basement with a 13 foot ceiling and eastern views towards the Oakland hills. This exceptional ceiling height was a result of the home’s downward sloping lot.
Prior to taking on our design/build services the homeowner’s had been using the basement as a multifunctional storage room/workspace which was dark, cold and damp and provided their only access to the rear yard, with the exception of an existing precarious spiral stairs from a rear deck above. It had been our clients dream to create a bright, airy room that would provide an easier transition to the rear yard and also provide a quiet retreat for themselves as well as numerous family members and friends that visited frequently. The clients also wanted to add a bathroom in order to give their guests ultimate privacy.
The design intent of this basement conversion was to mix modern aesthetics and methods with the beauty and function of the existing structure. The simple design hides the results of past renovations but doesn’t hide the beauty of its age.






