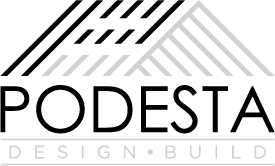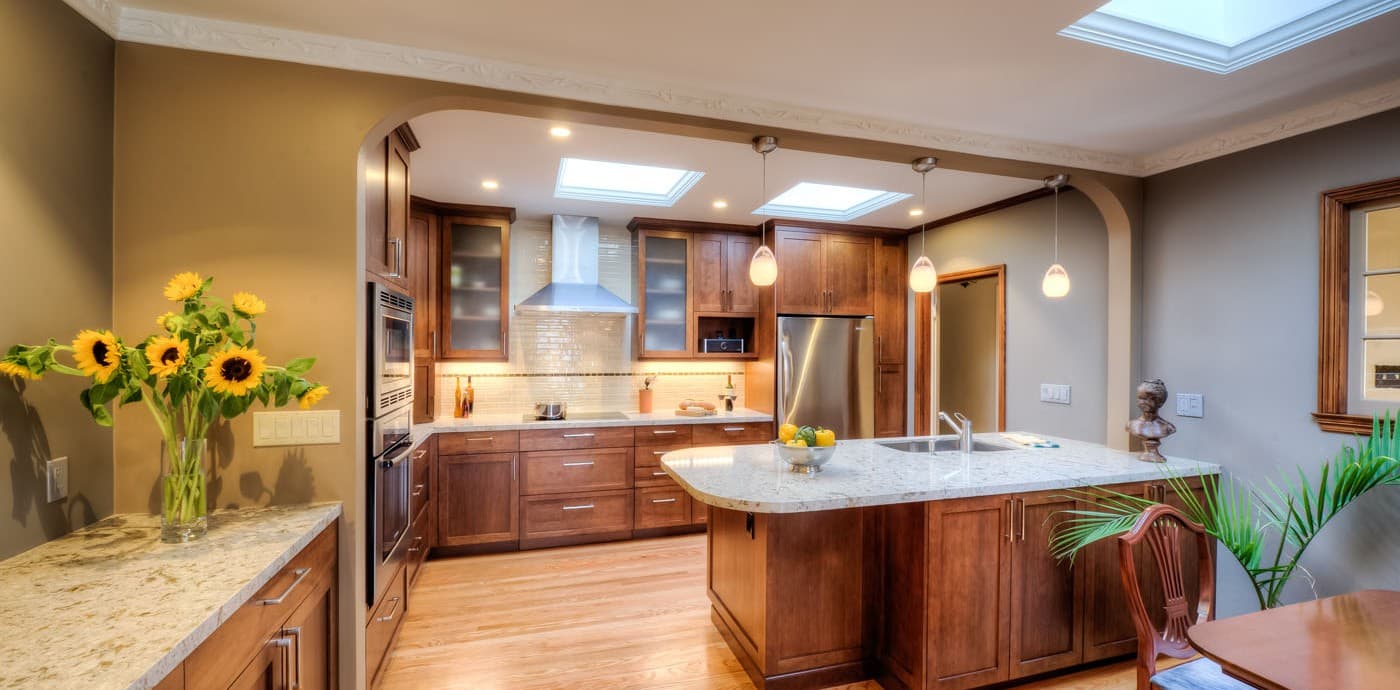Chapin Lane, Burlingame
Our first project for this Craftsman home was a second story expansion for increased living space. We enlarged the master bedroom, adding a study and en suite bathroom, and remodeled two guest bedrooms and a bathroom. To allow for added floor space and new windows, we modified the existing roof.
Our second project for this Craftsman home included numerous interior and structural improvements to provide more amenities and space. We remodeled the family room to match the original features of the house with a custom-built entertainment center, and installed a window seat to increase storage and let in more sunlight.
Our third project for this Craftsman home consisted of a complete backyard makeover. We worked closely with the landscape and pool contractor to construct the following hardscape features: a pergola, a pool equipment shed, an attached deck and a wooden patio area.





